
Shop
When we purchase the home, it already had an existing RV garage which would eventually be remodeled into my shop and indoor layout room. The exterior size of the building is 25' by 40'. The rollup doors are 10' wide and 12' tall. For reference, the front is facing due East. The side with 2 windows is facing due North.
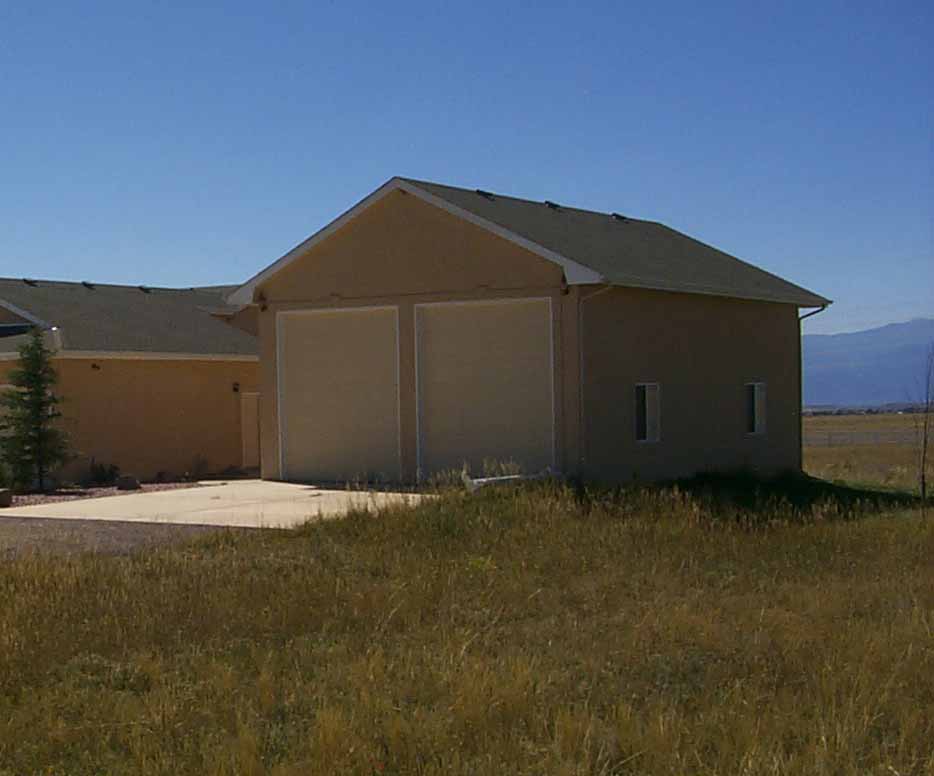
Moving to the original inside views;
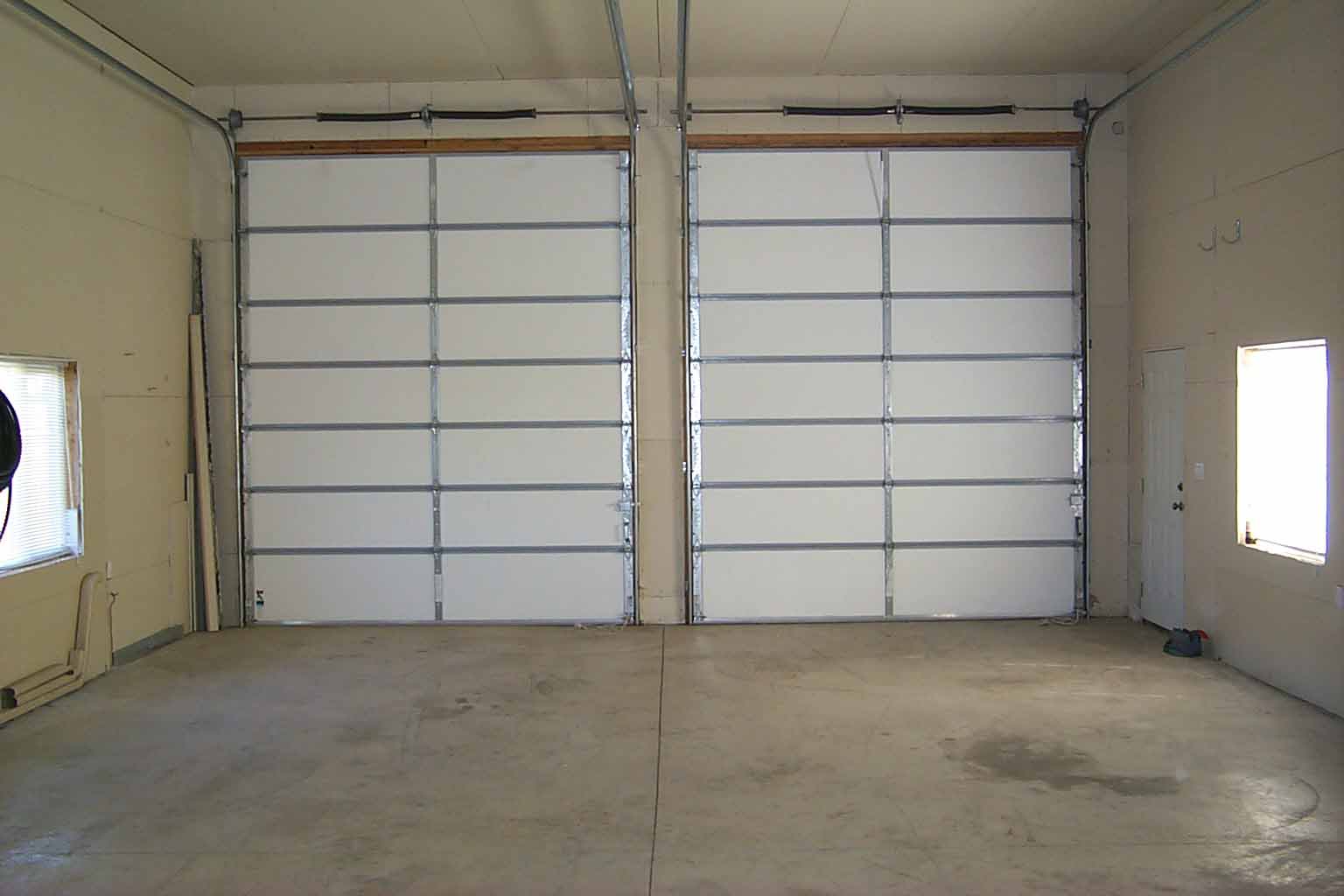
Front or East End
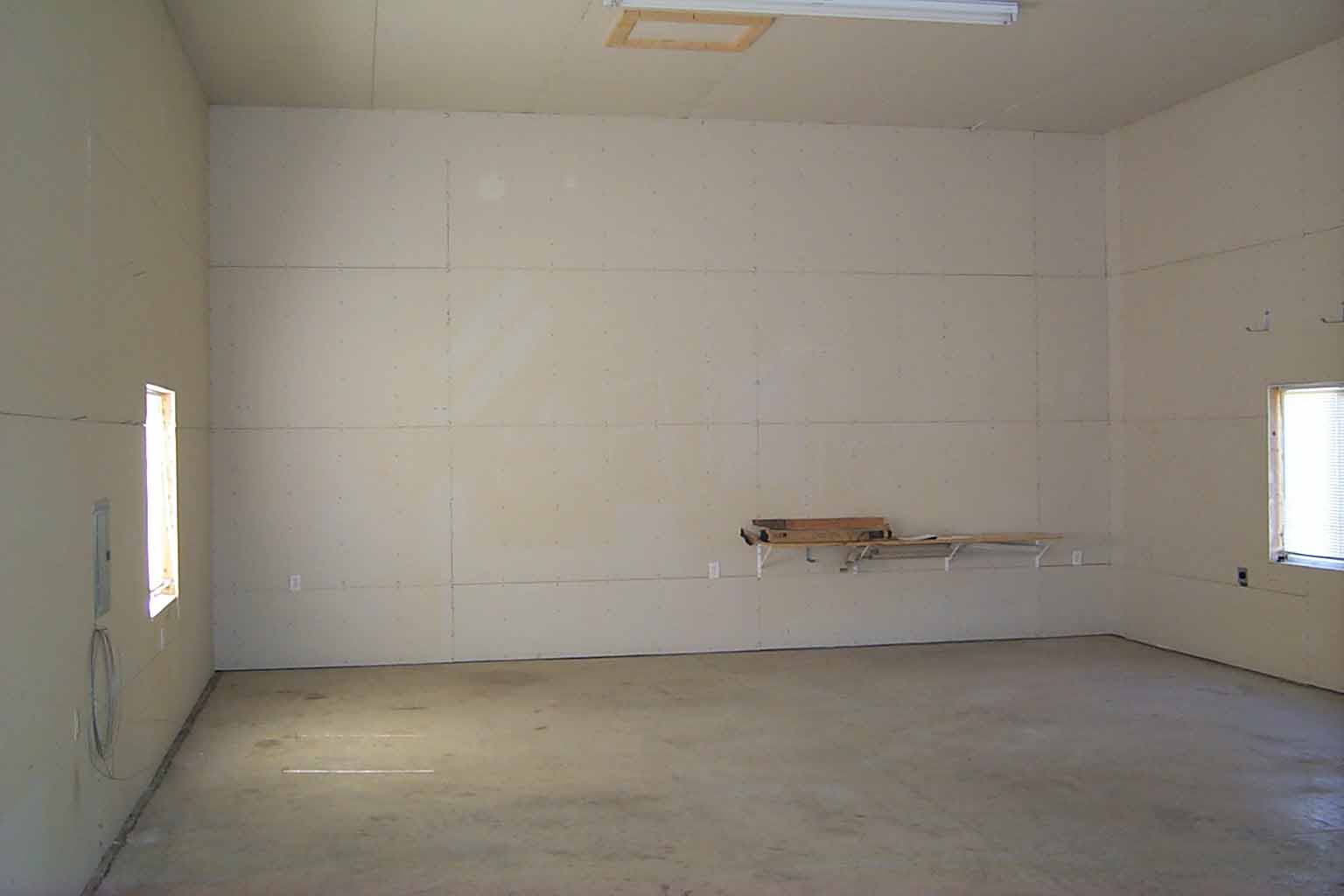
Back or West End
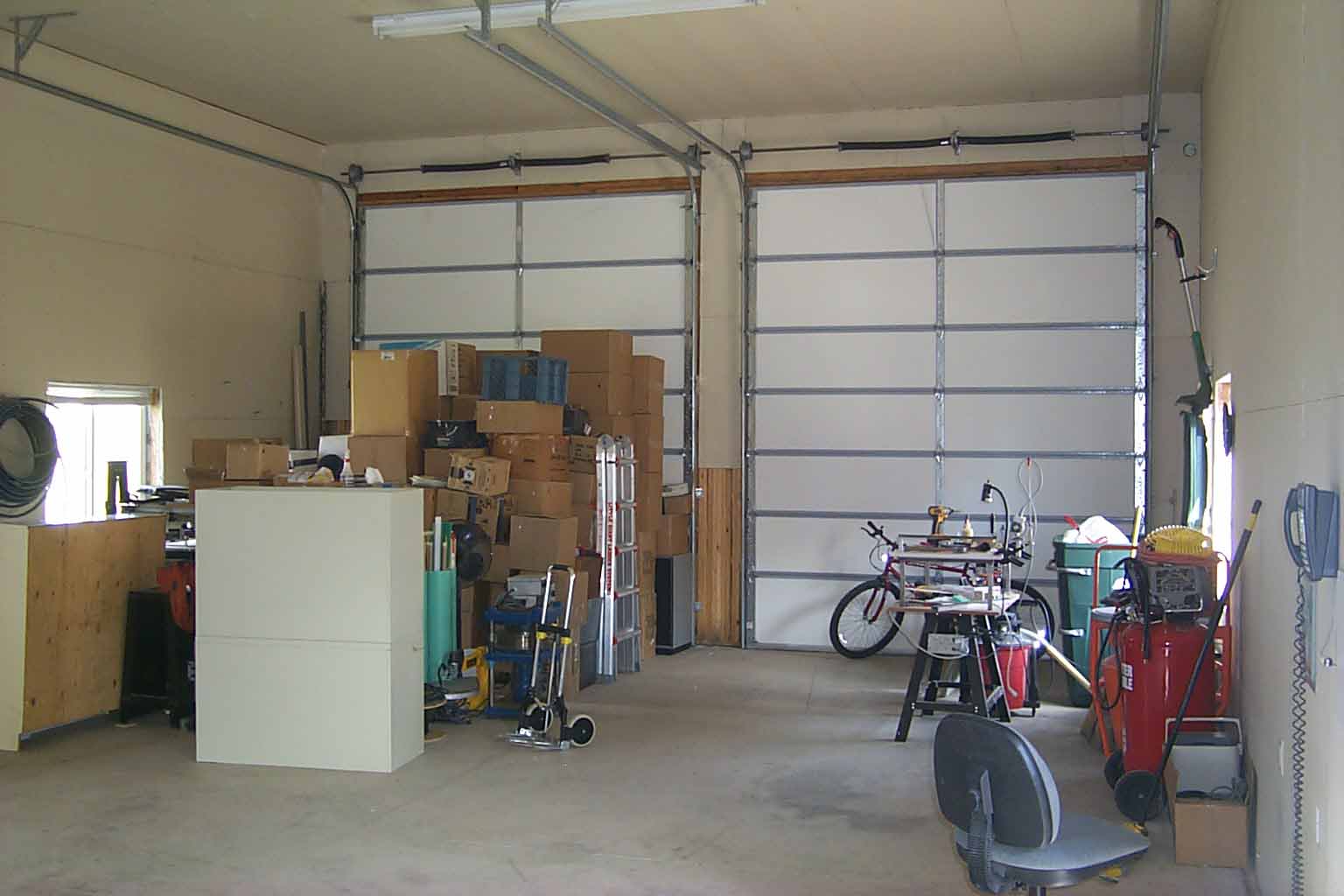
9-22-2009
Here's a deceiving picture!! The pile of "stuff" covers an area 13' wide by 20' long. It would not fit into a 10' by 20' storage locker. I had to push everything to one corner so the framers could get started in the shop.
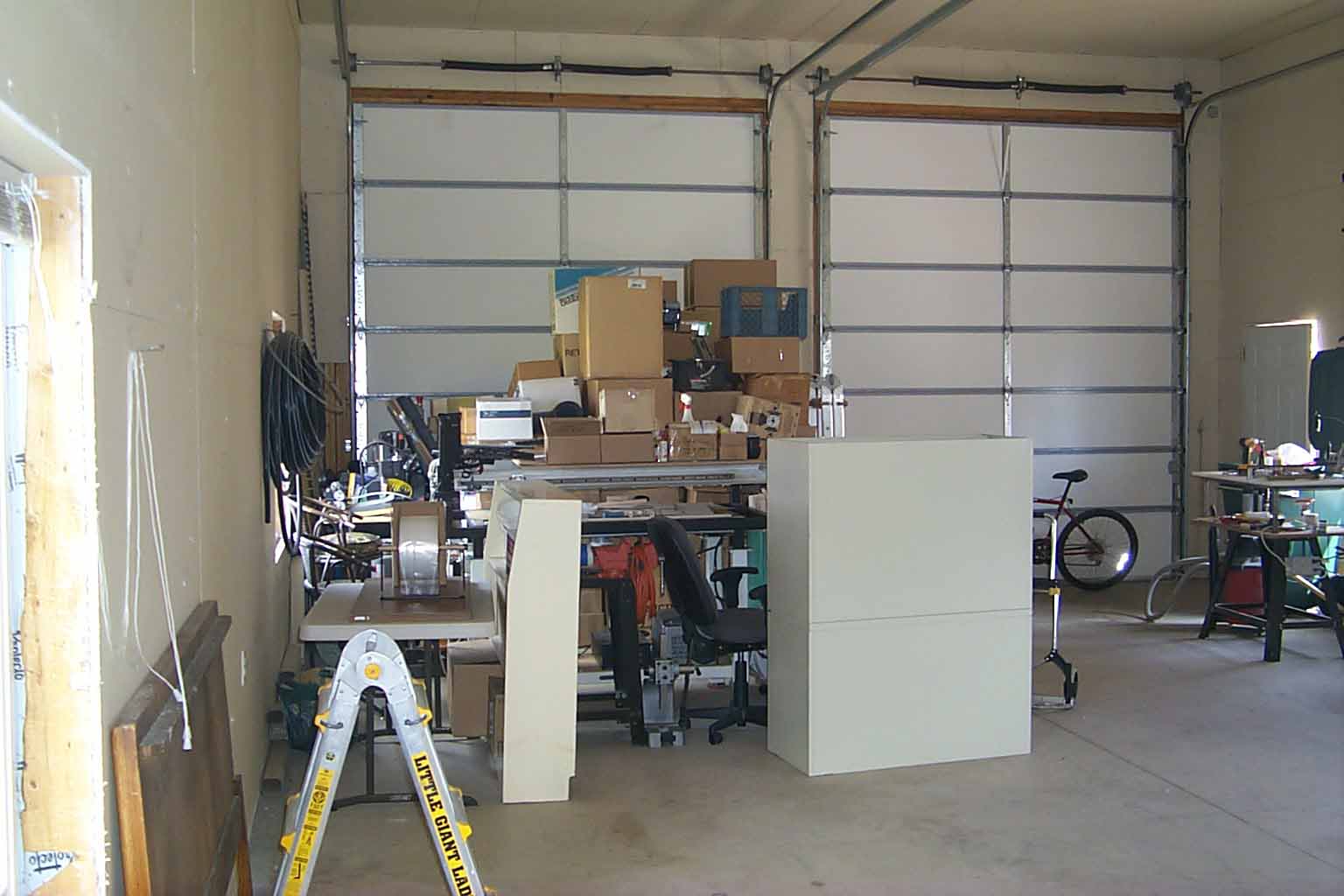
Another angle.............
Taking pictures during the construction didn't happen but progress is almost finished. Still have a bit more insulation and sheet rock to put up. Paint and trimming out the doors and windows. The new outside has a window and a set of double doors.
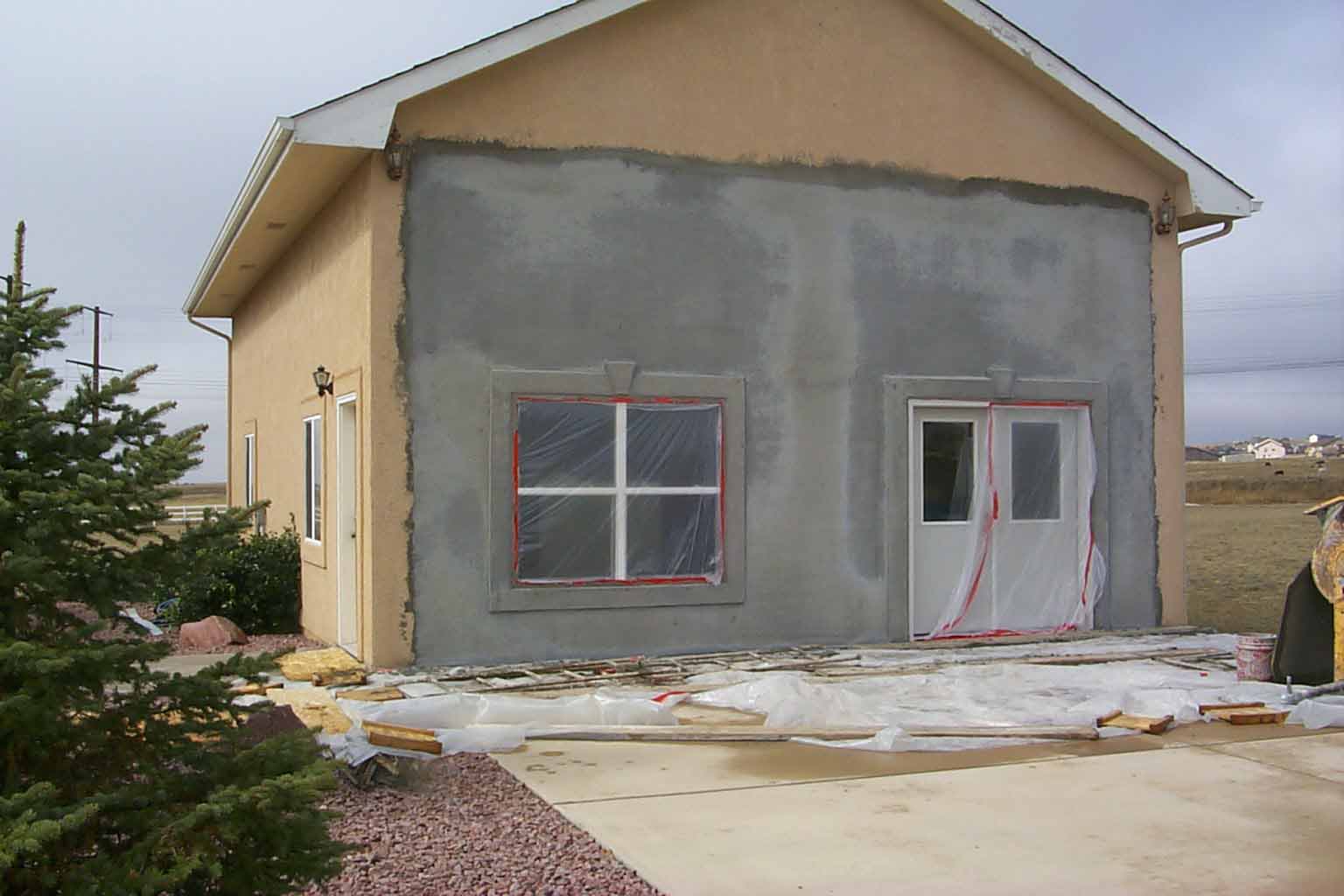
Waiting for the color coat.
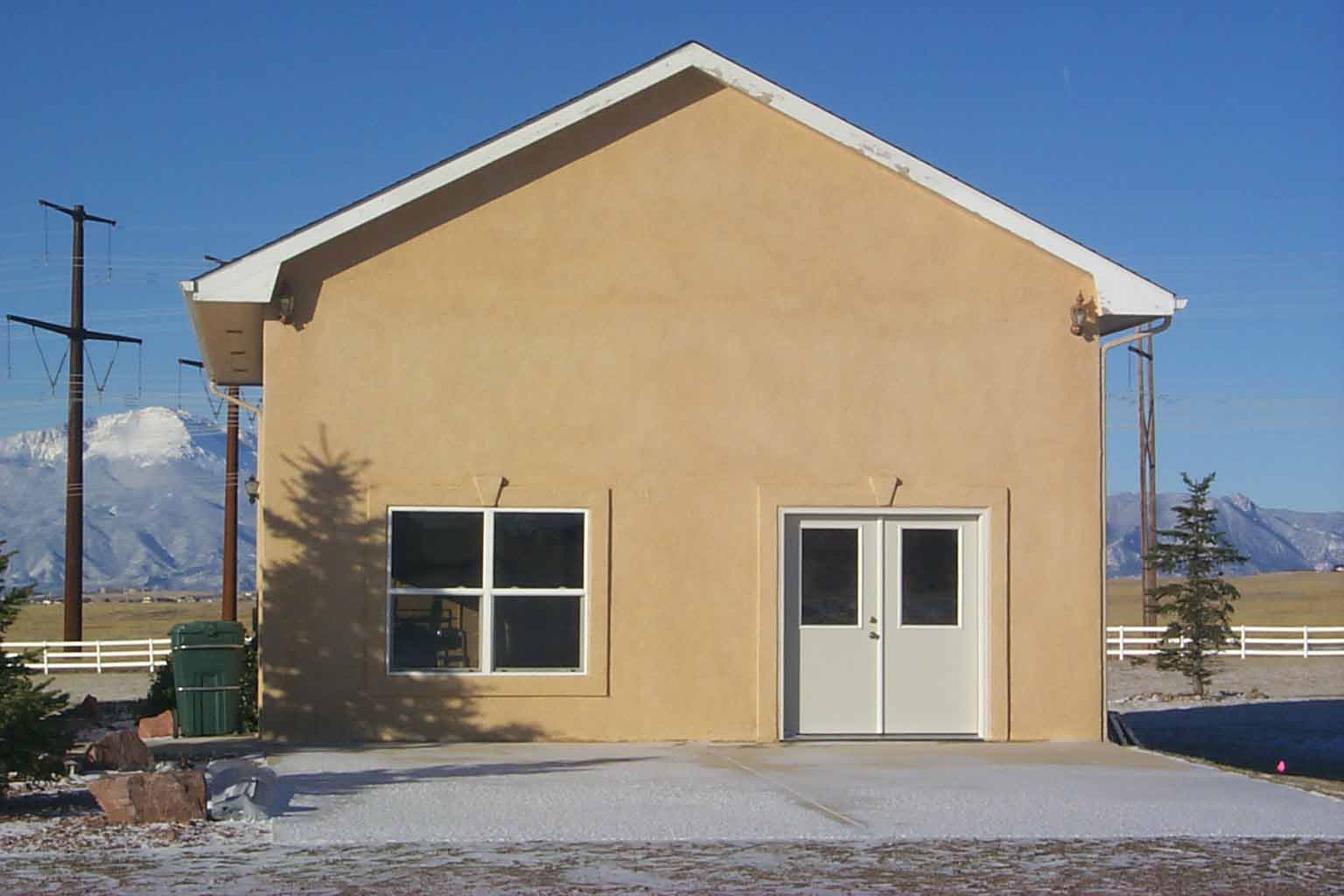
I still need to paint the fascia and doors but no sleep lost there!!
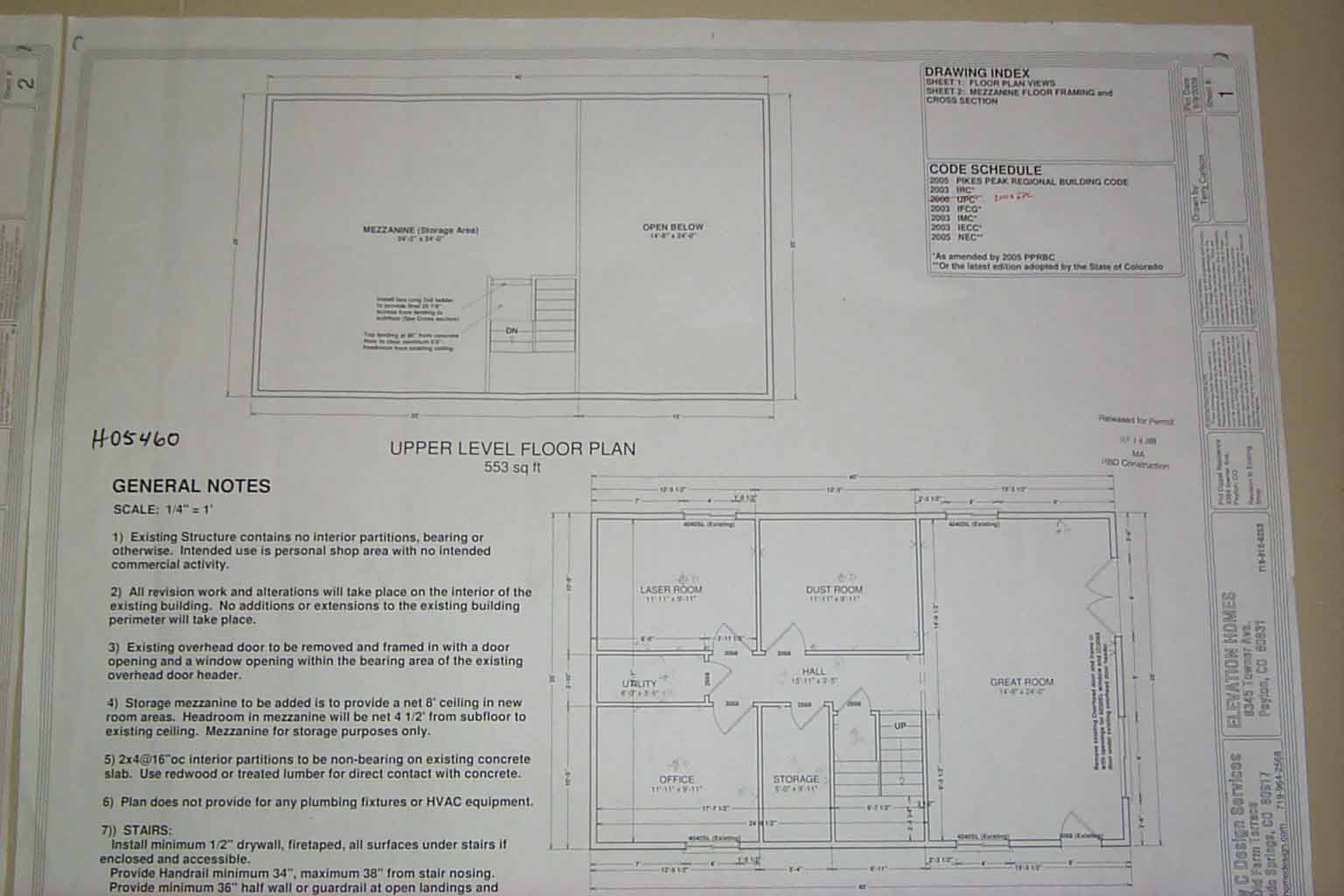
The inside plan
The inside is nearly finished. The back rooms are done except painting the doors and jams and mounting door hardware. I'm working to finish the "great room" as I call it. This room will house the mills, lathe, casting and vulcanizing equipment as well as some storage cabinets, standup work bench and 4' by 8' sit down bench. I'm hoping to get the electrical final and building final next week and finish up the remaining projects.
I only contracted the framing done. Electrical, insulation, sheet rock, tape & texture, paint, trim and all finish work is being done by myself. I am finding this 60 year old guy doesn't move like he did 30 years ago!!!
January 27, 2010
So, lets go inside!!
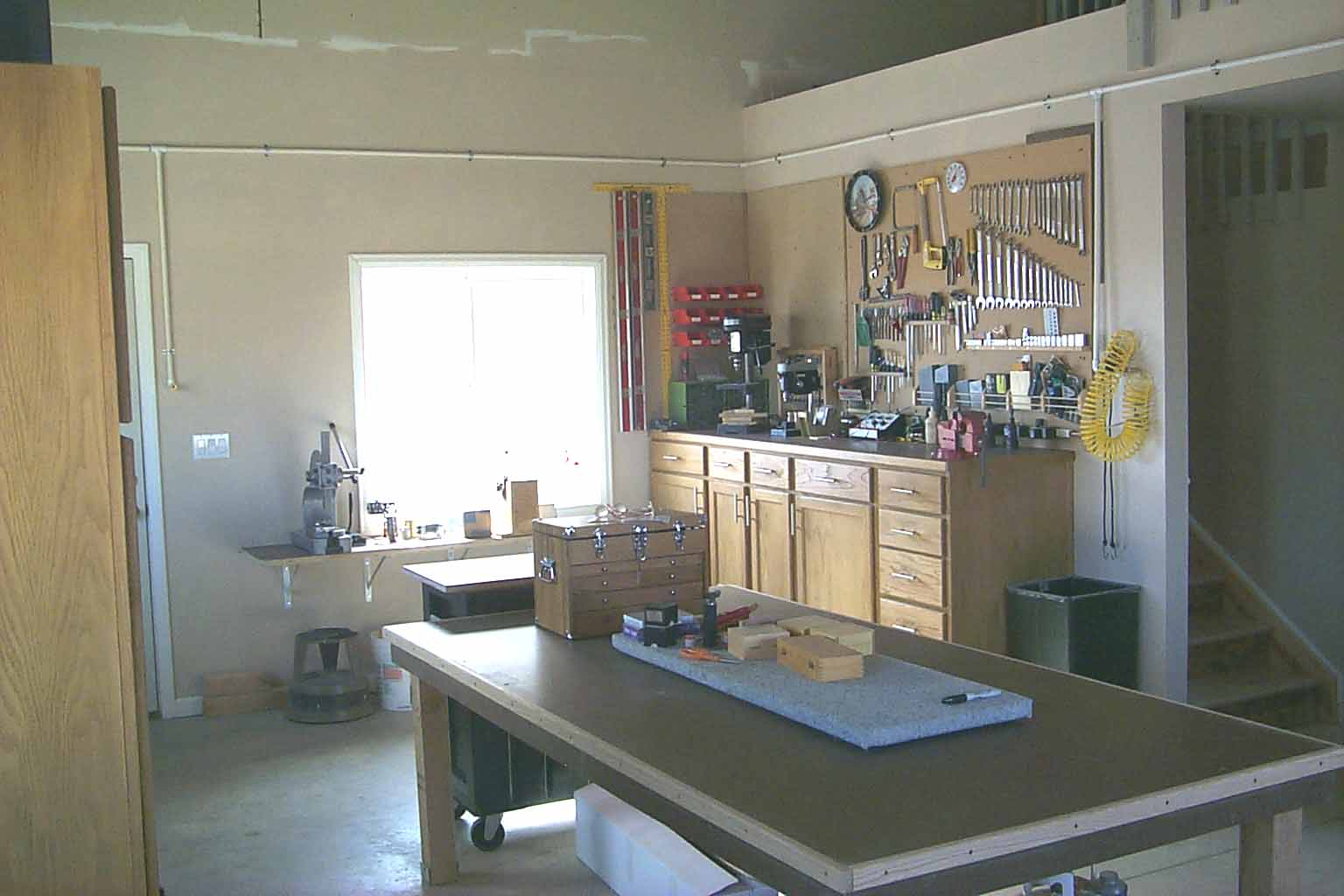
This is the south side of the great room. Standup work bench, 4' X 8' assembly table and under the window are most of my bending brakes.
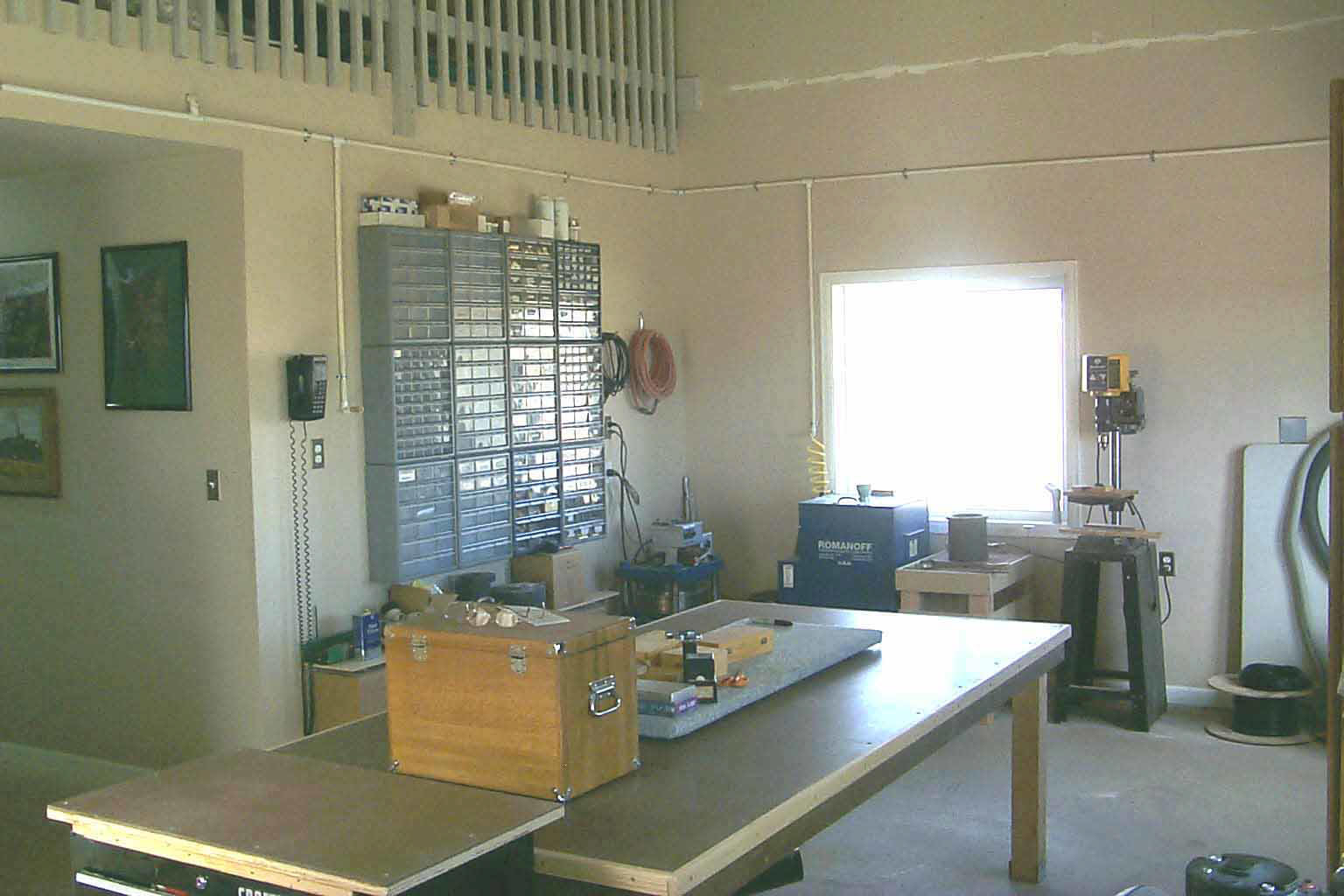
Looking north. Storage bins, the assembly table in the middle and spin cast / vulcanizing equipment in the corner.
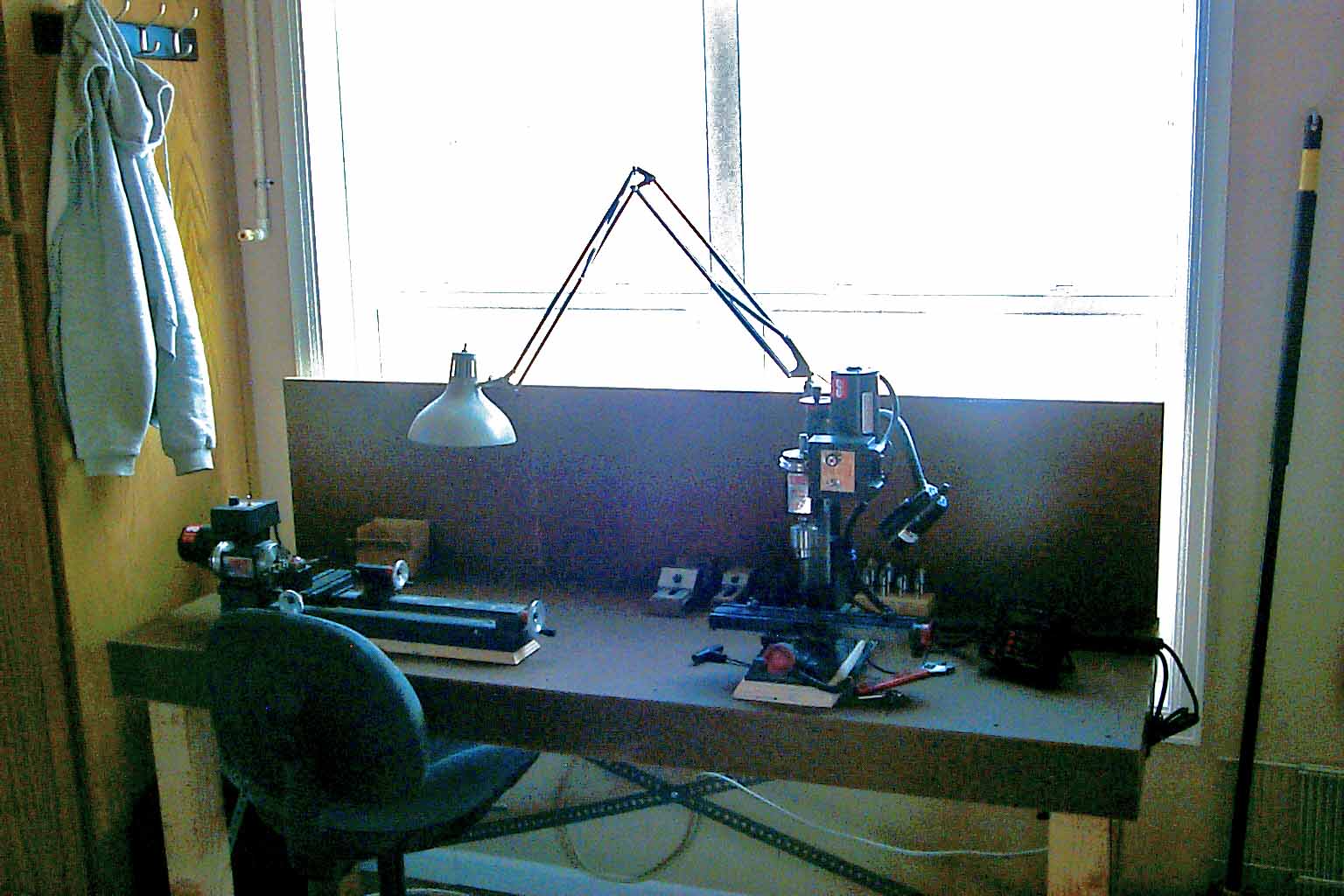
Looking west is my bench for the mill and lathe.
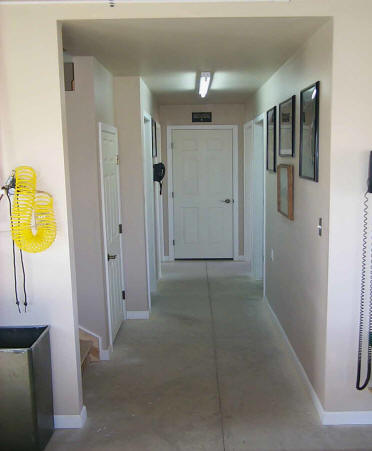
The hallway looking west from the great room. The walls are beige, not pink. Gotta love indoor lighting and flash.
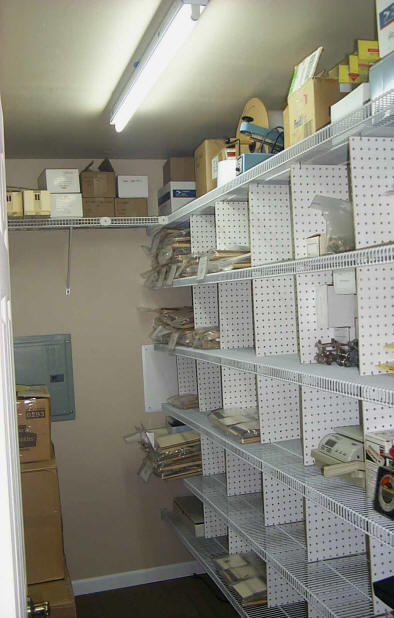
Kit and parts storage
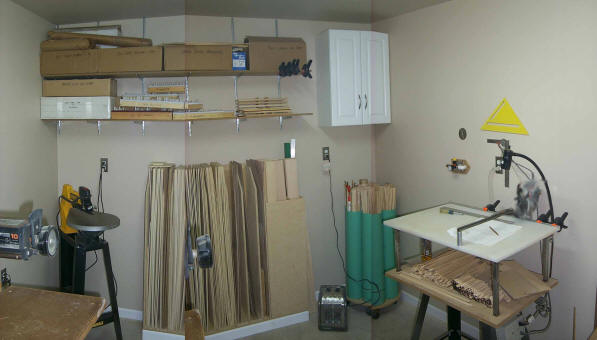
3 pictures poorly seemed together of the saw dust room.
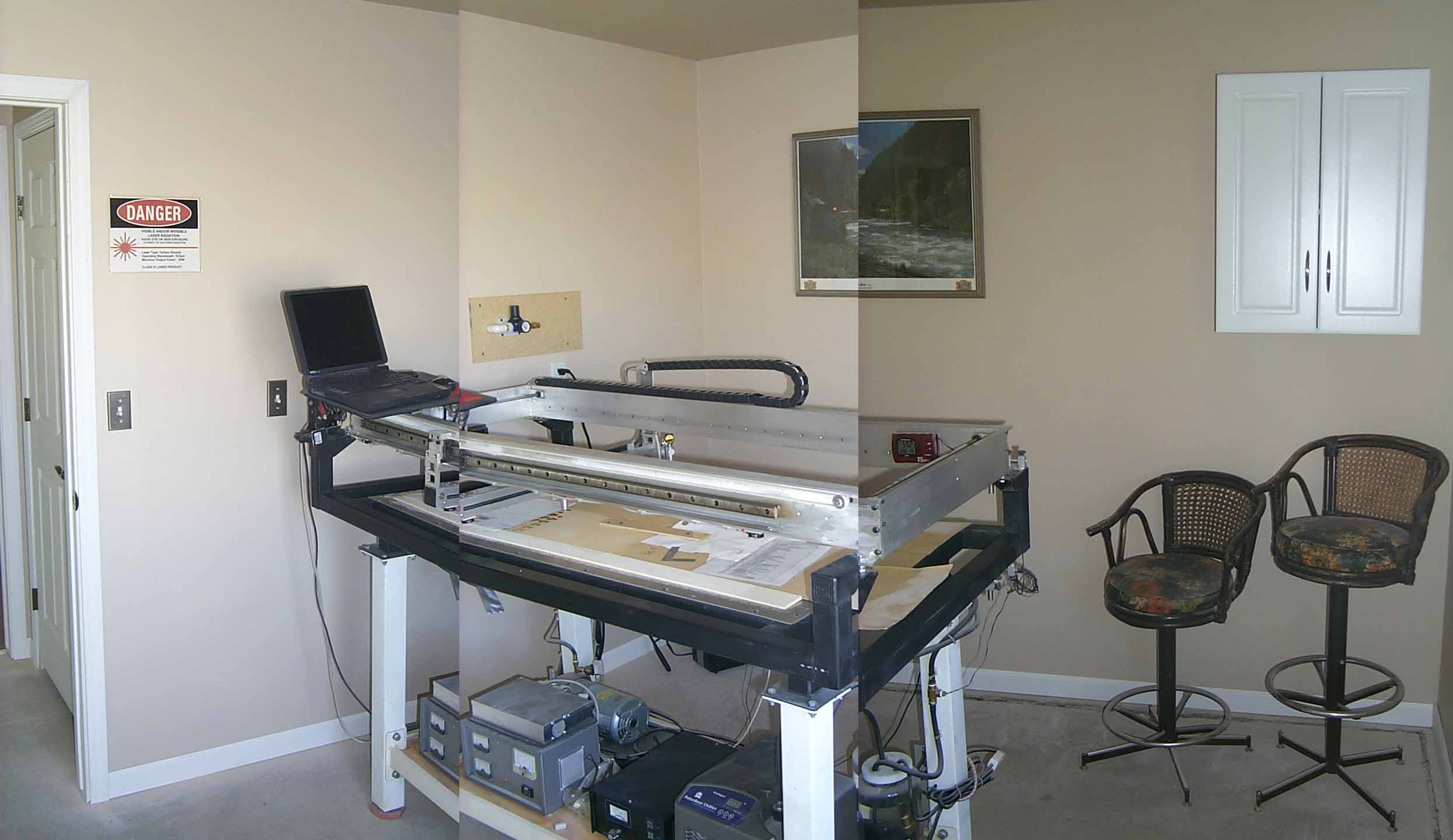
3 more pictures poorly seemed of the laser room.
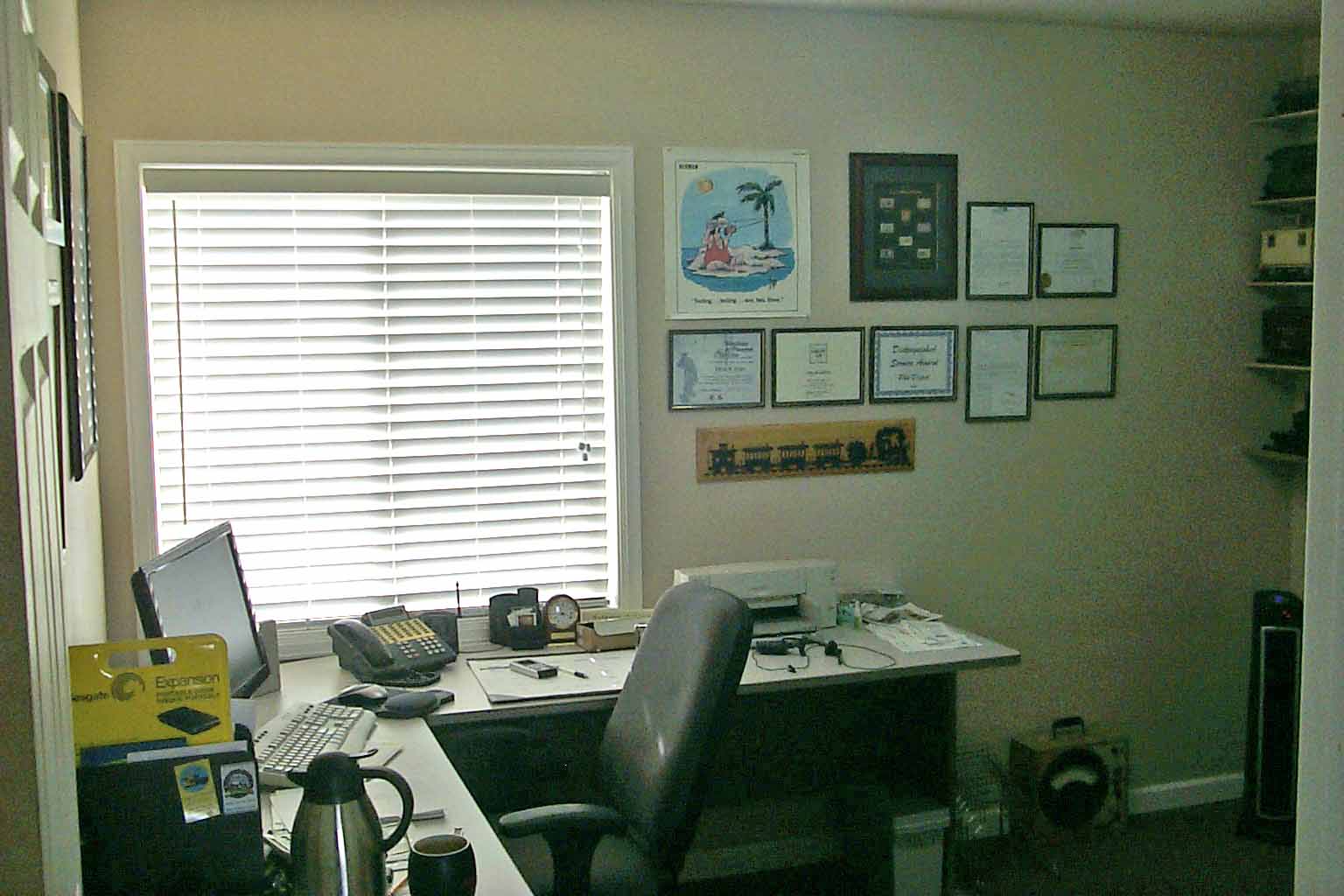
South wall of the office
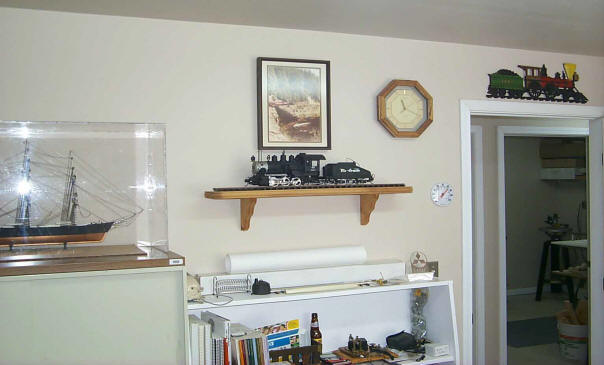
North wall of office. I scratch build the 1:24 scale 0-6-0 about 20 years ago. The Cutty Sark is a wood kit built some 40 years ago.
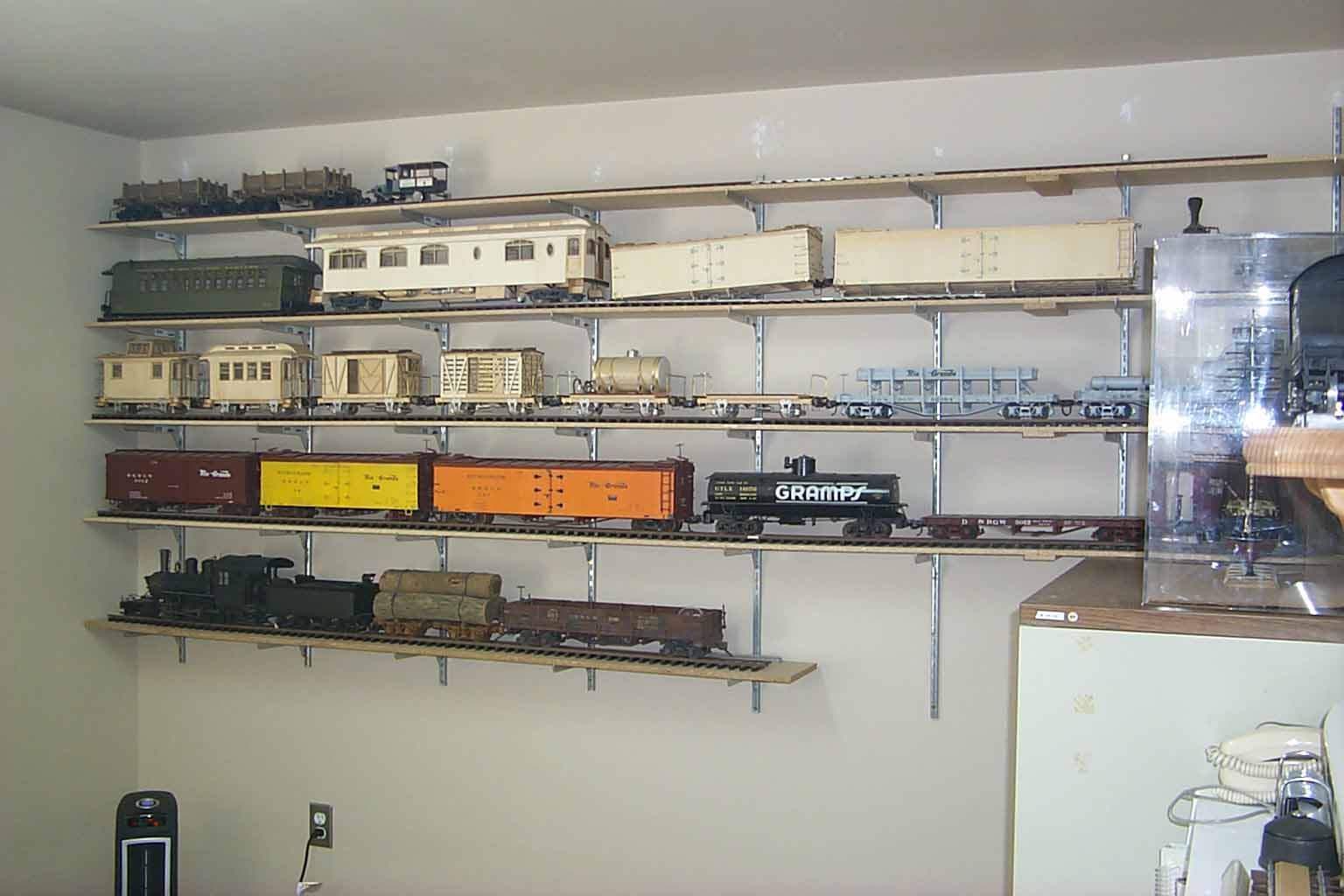
West wall with various projects at different stages.
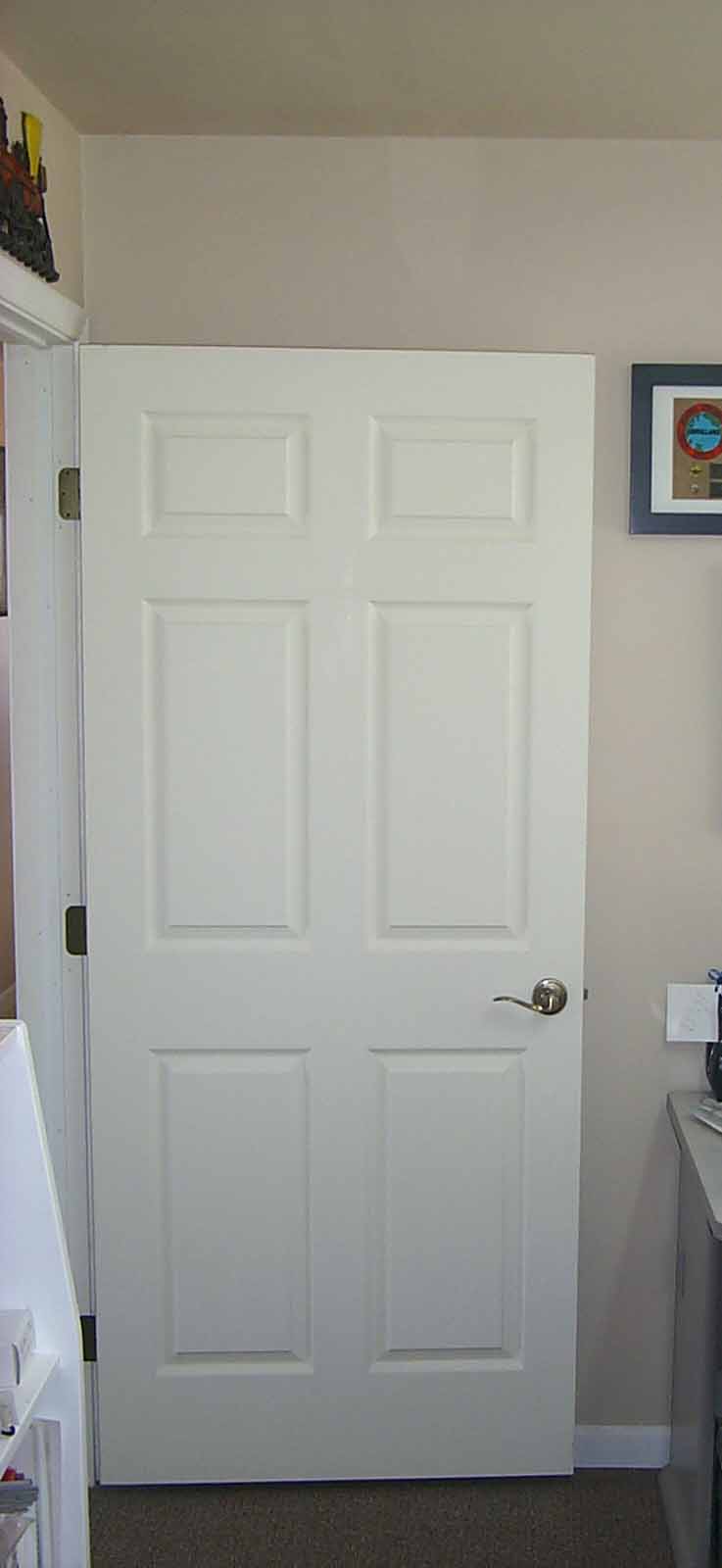
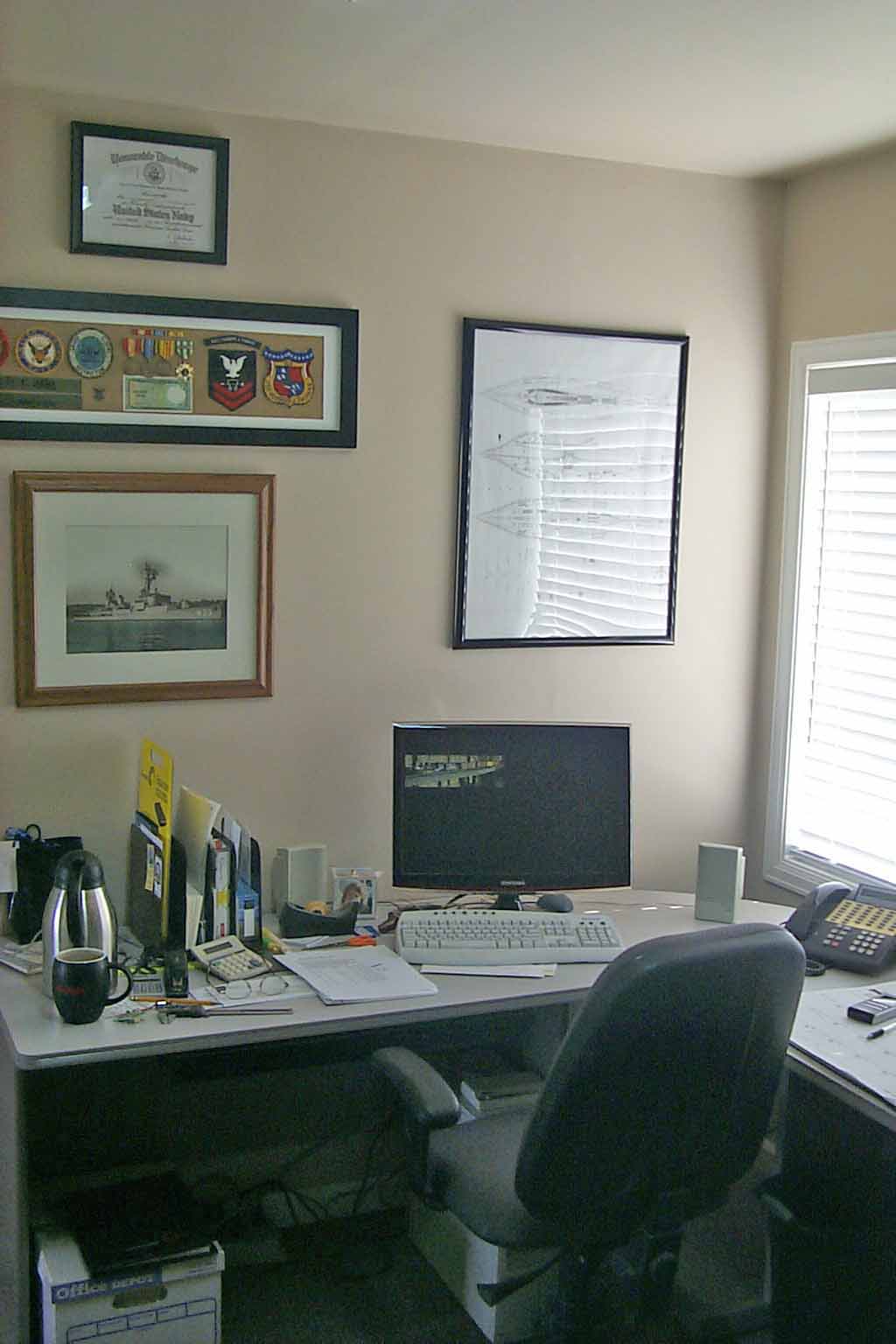
East wall with 2 poorly seemed pictures. 4 years in the Navy with one all expense paid trip the "Nam".
The glare blocks the white "blue" prints of the submarine Nautilus from "20,000 Leagues Under the Sea". A future project as one cannot live by trains alone!!
So, these are my new "digs". My old shop in California would fit into the saw-dust room with a room to spare. I love having the space to spread out and not crash into things while trying to work.